| << Flowerbeds! 花壇作り 2023-03-24 | Making a capiz shell chandelier カピス貝殻シャンデリア >> 2023-05-05 |
春が来ました!まもなく車庫を作りたいと思いますので、材料の種類と価格を調べながら計画を書きました。
Spring has properly arrived in Aso, and that means that rainy season and then typhoon season are not too far behind! So, to avoid any falling-tree incidents like last year, I'm going to start construction on a small one-car garage for my lovely old baby.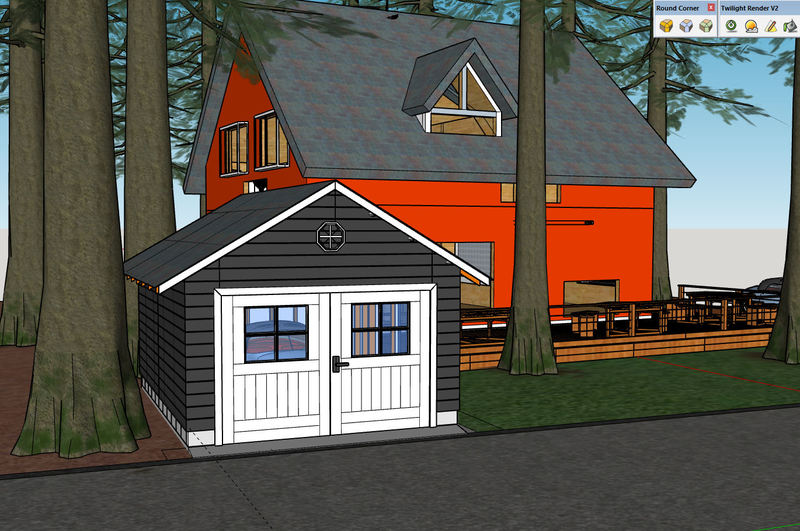
▲ 相変わらず無料デザインソフト「Sketchup」で図面を描きました。現在、車一台の狭いスペースがこっちにありますが、そこに車庫を木材でDIY作成します!
I'm planning to do this whole project on my own, using low-cost DIY techniques wherever possible. The first of these is to carefully draw up plans myself for each stage of the build, while simultaneously researching the best materials and costs for the job!
I started, as always, with my old friend Sketchup. This is free 3D design software that you can download from the net, and allows me to quickly size things out and try different styles. I'm planning to build this garage at the front of the house, over the small bricked parking space that currently exists there. I'm going to need to expand the area by about 80cm to the side and rear to make it big enough to park comfortably and get out of the car.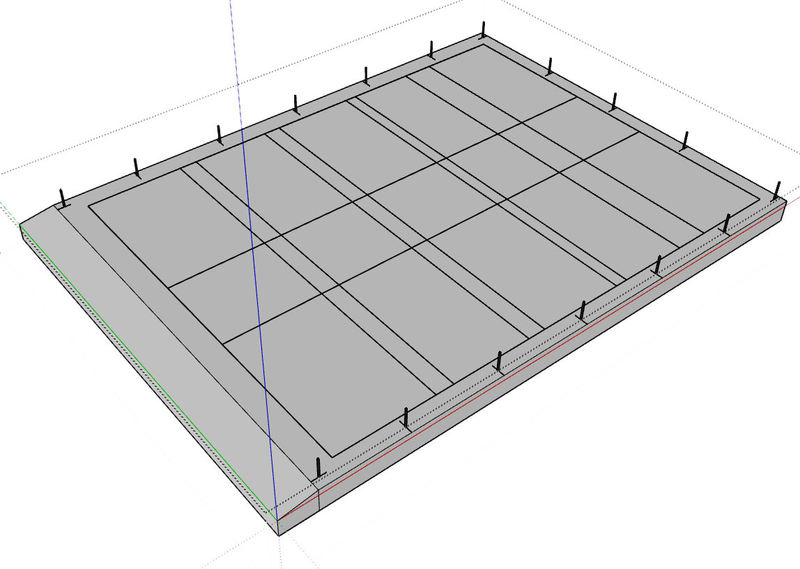
▲ まずは、砂利とコンクリートで土台を作ります。生コンクリートはミクサー者の配達でいただけたら嬉しいですが、どうでしょうね?その中にある黒い線は網メッシュの位置ですね。網メッシュがコンクリートの中に埋め込みます。
The first step is to create a concrete foundation base for the garage, which will probably weigh a little over 1ton when it's finished. I'm planning on digging out the ground, and filling it with compacted gravel before pouring over about 10cm of concrete. It doesn't sound like much, but even that will weigh well over 3 tons just for the concrete! The black lines in the middle are the wire mesh panels which will be embedded in the concrete to give it extra strength.
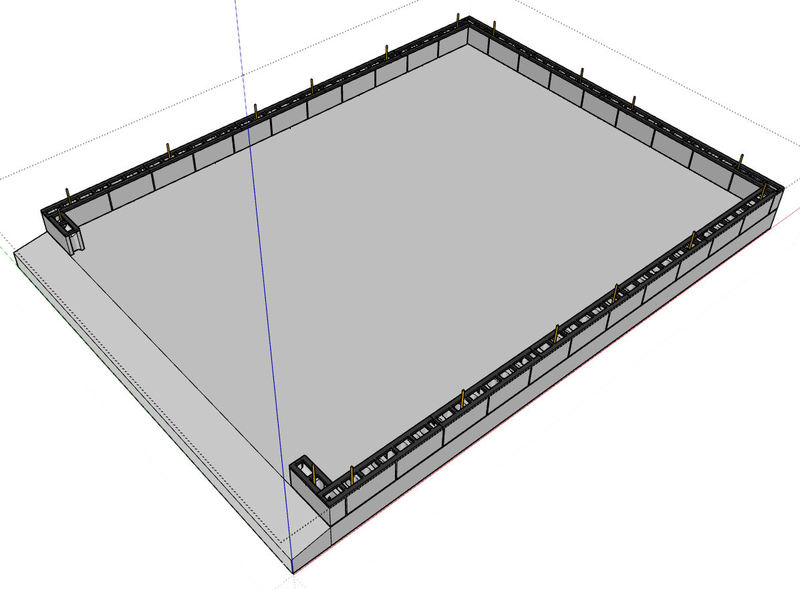
▲ 土台の上にブロックの壁を作ります。
The garage will need a low wall on 3 sides, to prevent water from reaching the wooden building structure, and I've decided to do this with a single layer of concrete blocks. I've done block laying a couple of times in the past, for flowerbeds and so on, but this time it will need to be perfectly level! No pressure, then....
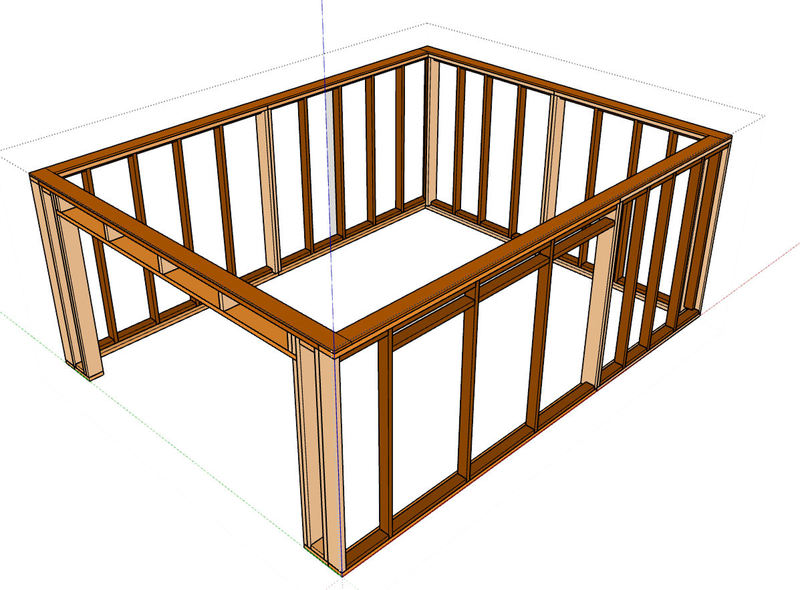
▲ ブロック壁の上に木材フレームを作ります。最近木材の価格で大変高くなりましたので、ちょっと悲しいですが仕方がないですね。できるだけ安い方法「ツバイフォー」のパイン材でフレームを作ります。
The wooden frame wall will be lifted onto the base in sections, and bolted together. Since wood is currently very expensive (double that of pre-covid prices!), I'll be using the cheapest method of constructing the walls with 2x4s. Actually, I plan to use 2x6s (which are wider at 140mm) for the corners, tops and bottoms, and then the thinner and cheaper 2x4s (89mm wide) for the rest of the frame.
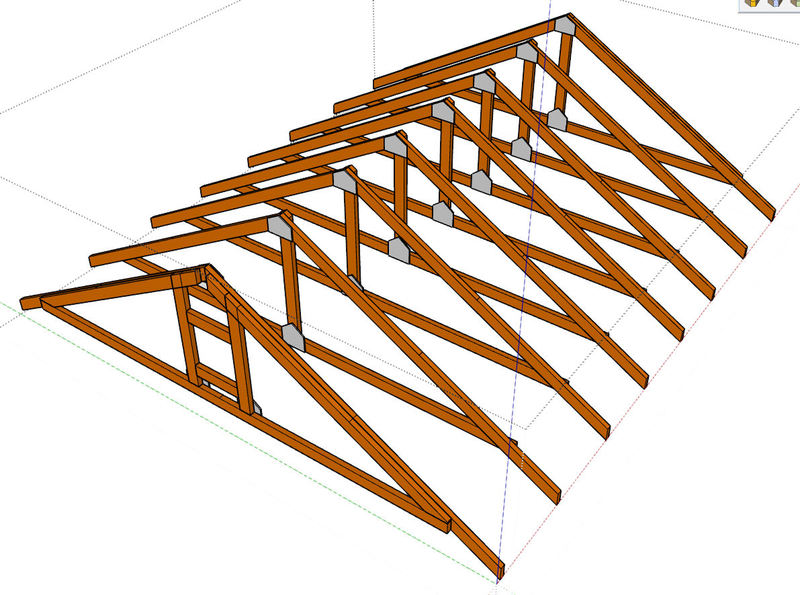
▲ 屋根もやすいツバイフォーの木材で作ります。家の屋根が大体45度でピッチしていますが、メンテナンスのために車庫の屋根を30度ピッチで計画しました。
The roof trusses will also be constructed with 2x4 beams, and then attached to the walls. I've decided to do a 30-degree angle pitch to the roof, because the 45-degree angle of the main house makes maintenance really, really hard! And since it's sheltered by my lovely pine trees, heavy snowfall shouldn't be a big issue.
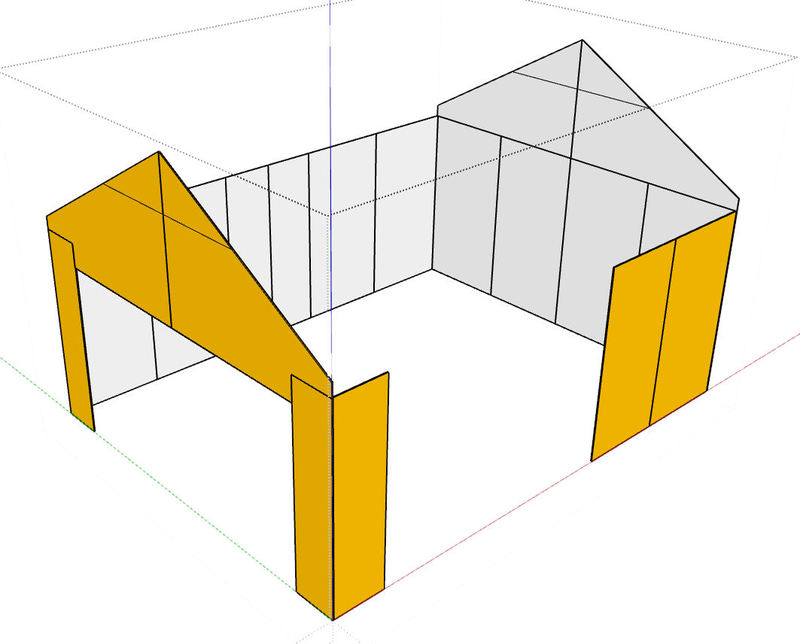
▲ フレームの周りにOSBボードを張ります。内面がインテリアの壁になりますので、白にペイントをするつもりです。
The walls will then be covered in chipboard panels, and I'm planning on painting the insides of those white, since they'll be making up the interior walls of the building.
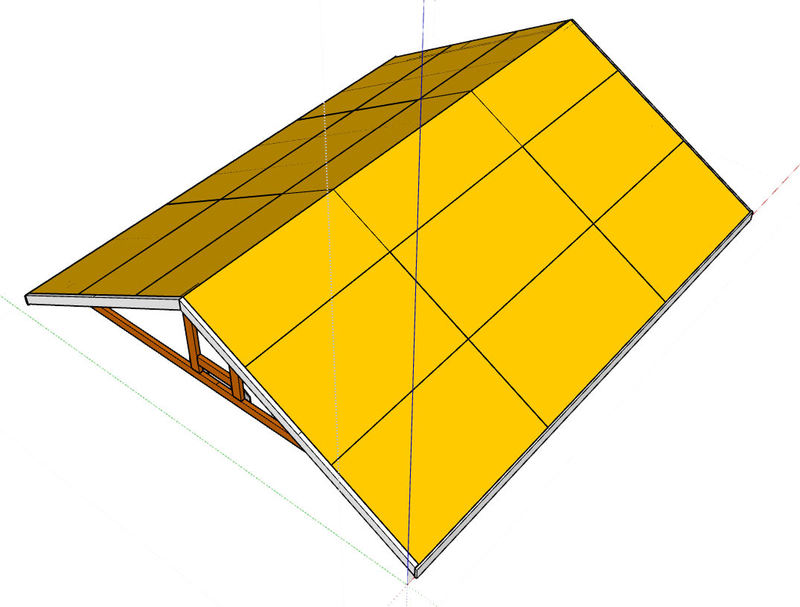
▲ 屋根のトラスを結ぶためにまたOSBボードを使います。その上に防水シートと屋根材を使います。
The roof will also be covered in the same chipboard panels, on top of which I will tack waterproof sheeting and then a top layer of roofing tile panels.
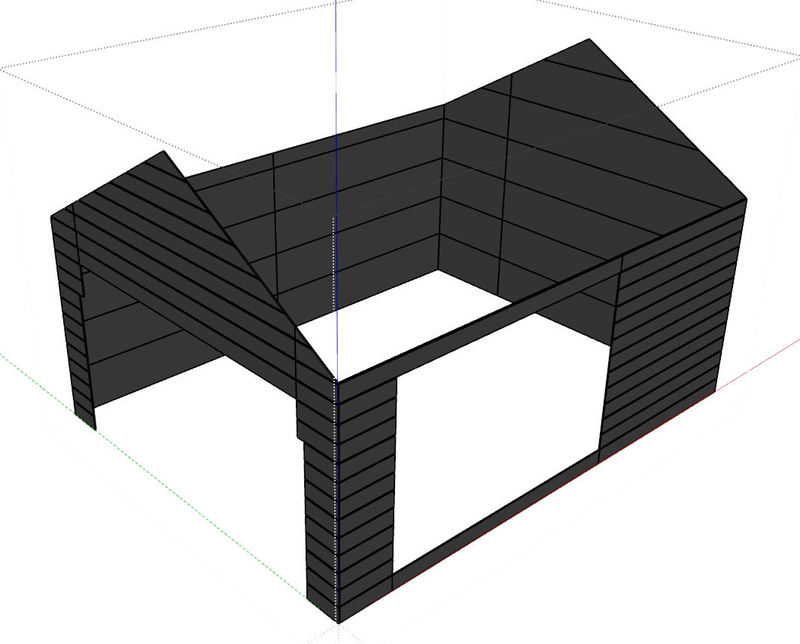
▲ 何年も使いたいのでサイディングを張ります。これは家と同じスタイルをマッチできますが、色合いが家の赤ではなく多分黒にペイントします。
I'm planning on using similar siding panels for the exterior of the garage, so that it matches the style of the house. Those panels are very heavy and a little pricey, but they should last for many, many years. I'm probably going to paint the garage black, because I think it'll look pretty good with the red house next to it.
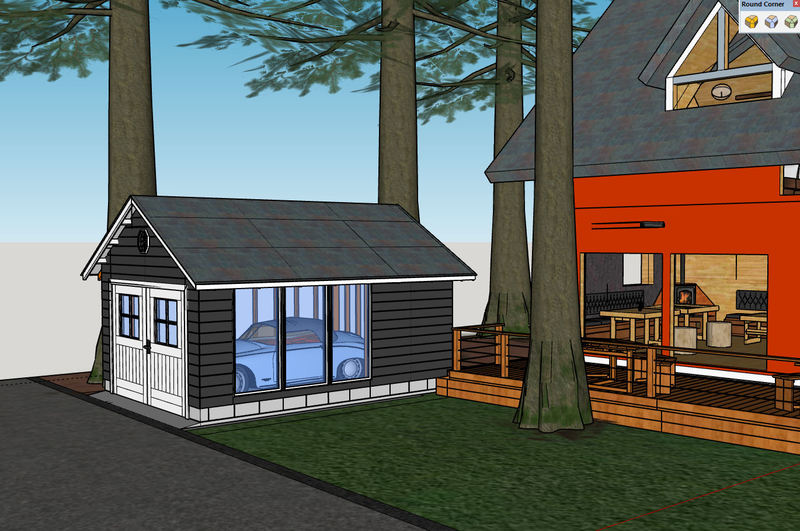
▲ 最後に車庫の正面に大きい両開きドアをDIYで作りたいです。ドアに窓を付けたら、側面の大きい窓3枚から光が入れます。これで道からでも、家からでも愛車の形が見えます!それが大事ですね!
The last job will be to fit 2 large hinged doors to the front. I've decided to stay away from shutters and electric openers, because repair fees are stupidly high. So instead I plan to build a couple of DIY doors and add large glass windows in them. Those windows, combined with the large 3 panel windows at the side, should provide plenty of natural light and also give me a view of my lovely car from the front, the side, AND from inside the house.
Honestly, I think admiring a beautiful car is one of the greatest pleasures in life, so those windows are super important to me!
So my estimated costs are as follows:
That's a total of 650,000yen, which is by no means cheap, but the whole deck was about the same price, and has made a HUGE difference to the house. Hopefully this will too. Anyway, this will be my last project for this house, so I guess it's fair that it's a big one?!
| << Flowerbeds! 花壇作り 2023-03-24 | Making a capiz shell chandelier カピス貝殻シャンデリア >> 2023-05-05 |
〒869-2226 熊本県阿蘇市乙姫2070-48
営業時間:13:00~17:00*
営業日:毎週金曜日・土曜日
(* ドアが閉まっている場合もあります ー 近くにいます。ちょっとお待ち下さい!)







Painted models available 塗装済の模型発売中!
Making garage doors ガレージの扉DIY作成
New side-project... a hobbit house! ホビットの家
Shops added to the shop ショップにお店
Repainting a (mini) car ミニカーのリペイント
Buying land in Otohime 乙姫で土地探し
Scale model of the Inaba Residence 稲葉家下屋敷の模型
Customer request - Pokemon Ball! ポケモンボール
Garage construction ガレージ工事 PART 6
Secret Aso-volcano pool 阿蘇山の隠れプール
Garage construction ガレージ工事 PART 5
Garage construction ガレージ工事 PART 4
Garage construction ガレージ工事 PART 3
Garage construction ガレージ工事 PART 2
Garage construction ガレージ工事 PART 1
Making a capiz shell wall light カピス貝殻壁掛けライト
Making a rustic antique-style wall light アンティークなライト作成
Making a capiz shell chandelier カピス貝殻シャンデリア
Online store opening sale グランドオープンの割引
Opening a webstore 通信販売サイトを開店します!
A lucky escape with the typhoon! 台風がヤバいけどラッキー!
E-bike conversion DIYで電動自転車を作った!
$200 Underfloor heating 2万円でDIY床暖房
3D-printed OPEN/ CLOSED sign アトリエ看板作成